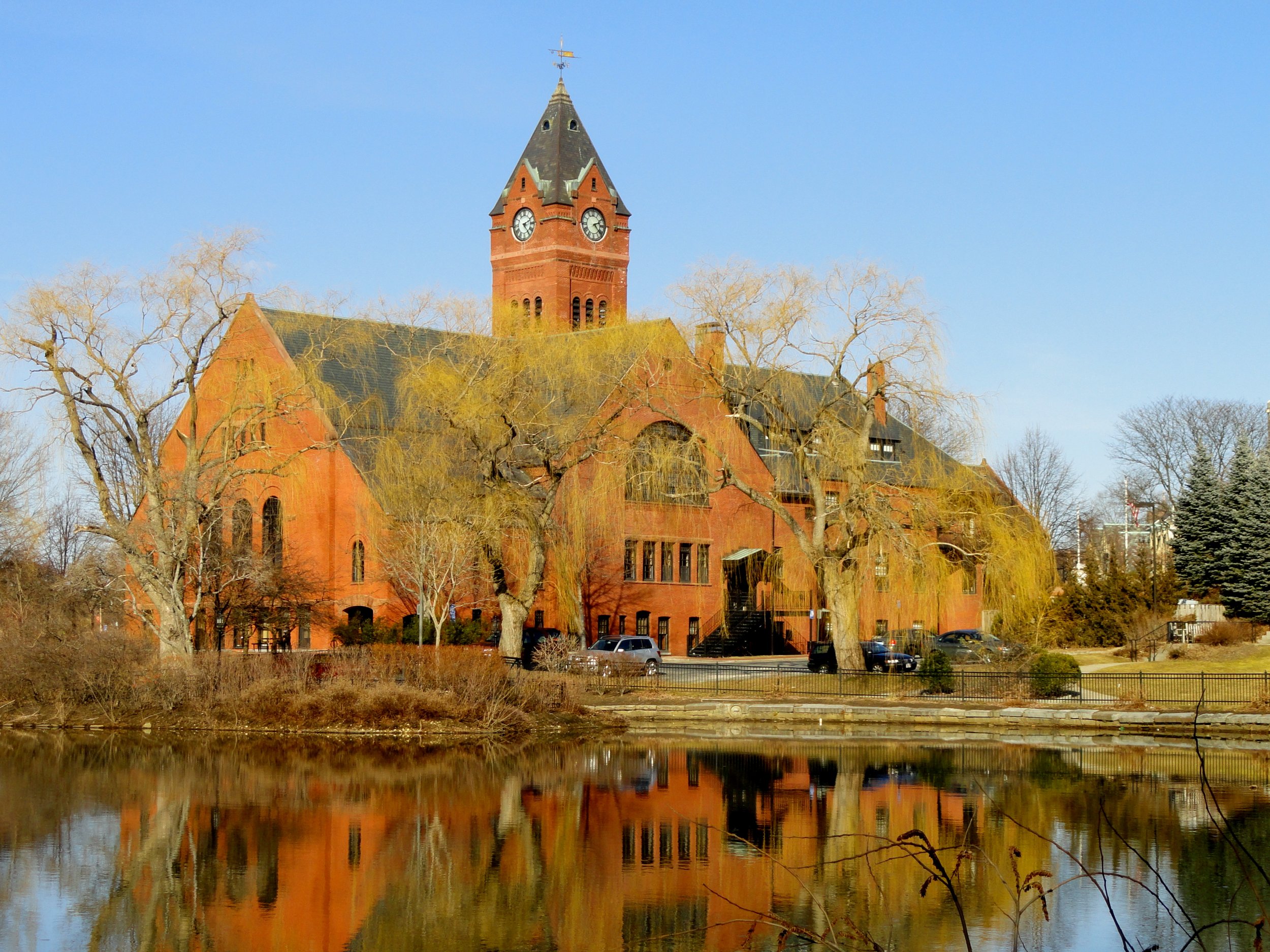
WPS 10-Year Facilities Master Plan
Presented July 25, 2017
Background
Flansburgh Architects was hired on April 6, 2016 to prepare a Master Plan for the Winchester Public Schools. The purpose of the 2017 Master Plan is to provide updated information on space needs, options for increasing available space and estimated costs for the options, to meet the program needs for continued growth in enrollments.
Throughout the course of researching and developing this report, Flansburgh Architects worked closely with the Winchester Master Plan Working Group during multiple meetings, and gained input from school principals, district administration and Winchester DPW regarding the condition, ongoing maintenance plans and functionality of each school. Meetings were held with representatives from the community to assist in defining the educational vision for the entire Winchester School District. The extensive amount of information gathered herein should be used as a resource for any future work to be done to these facilities and when reviewing the educational reorganization goals. All future work, repairs and changes to the facilities should be reviewed to their impact on the district-wide long- term goals.
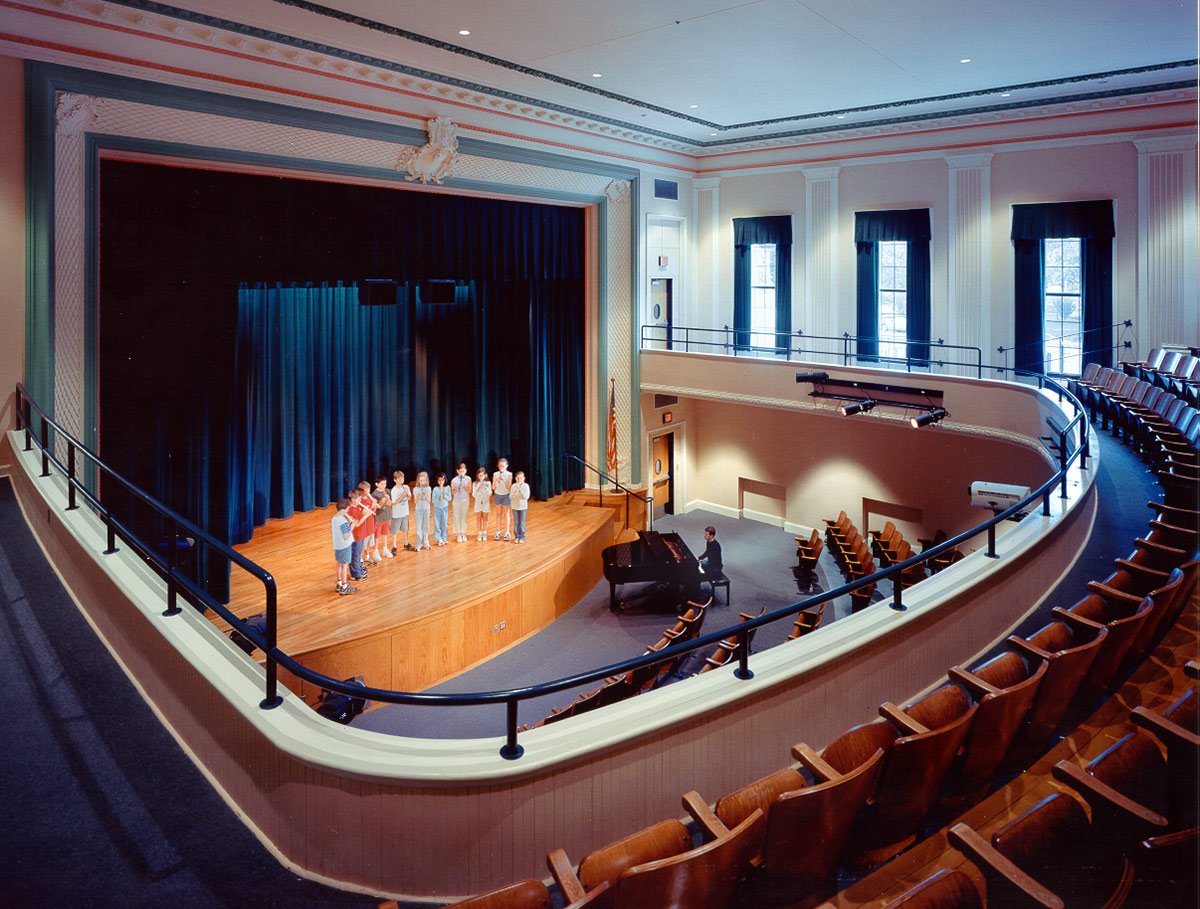
Lincoln Elementary School
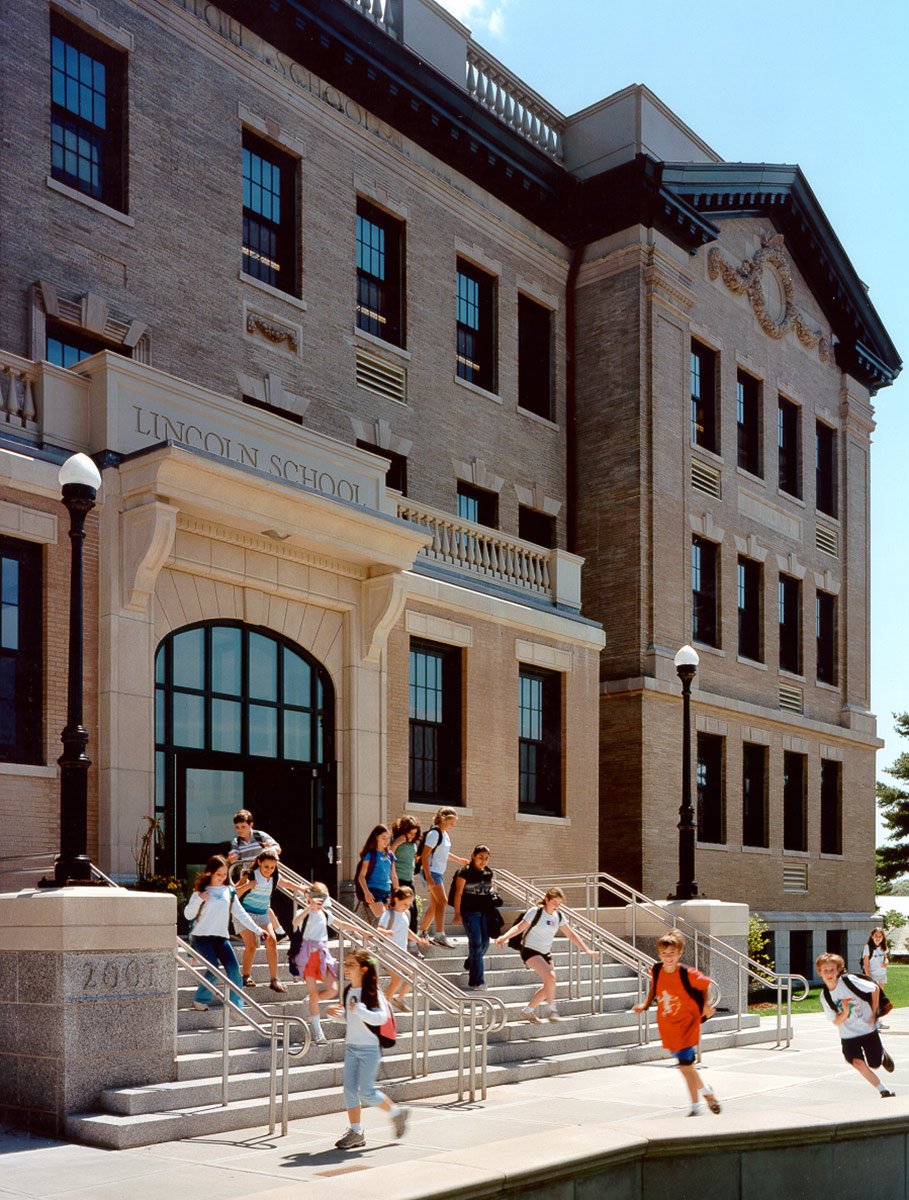
Lincoln Elementary School
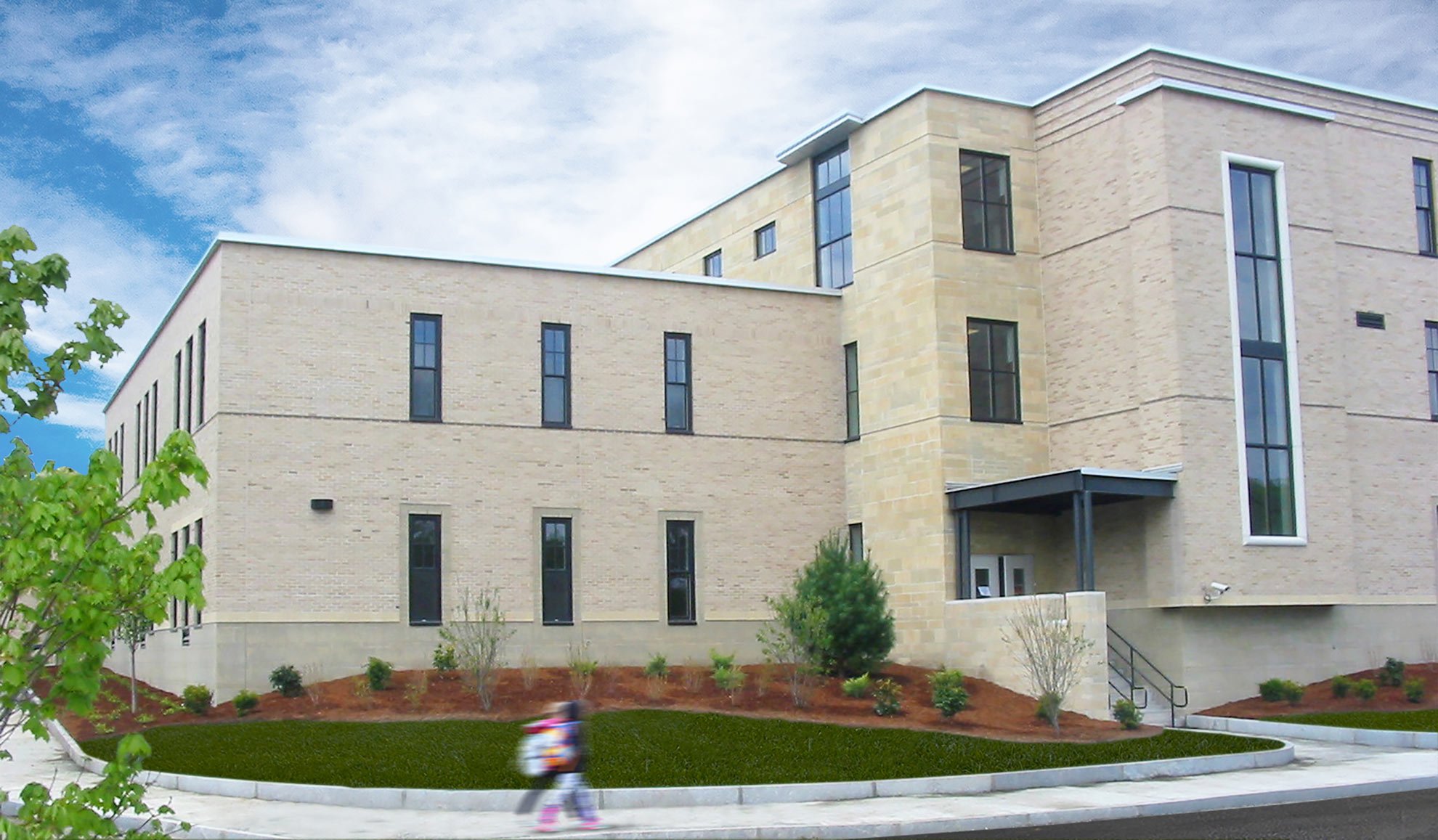
Ambrose Elementary School
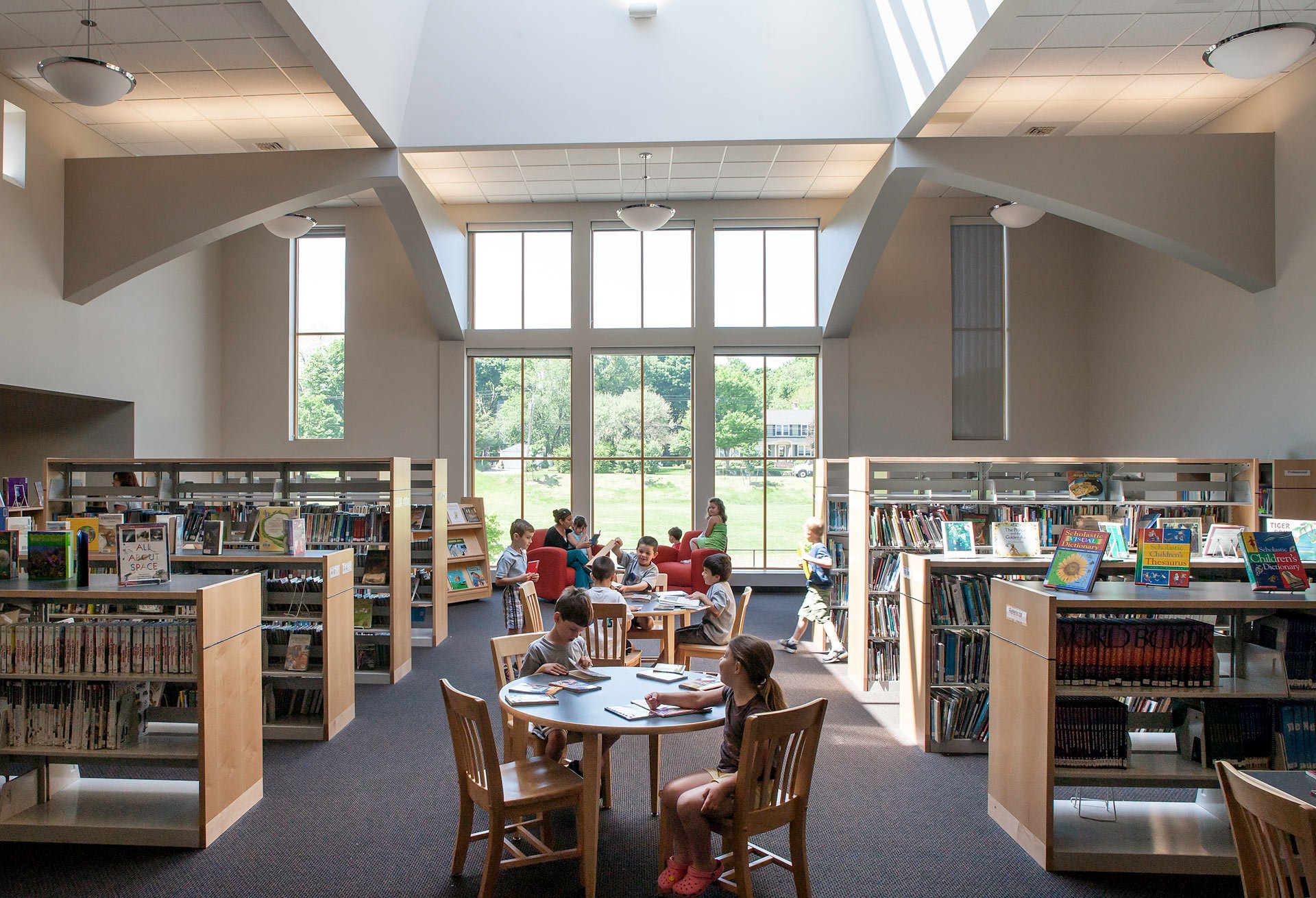
Ambrose Elementary School
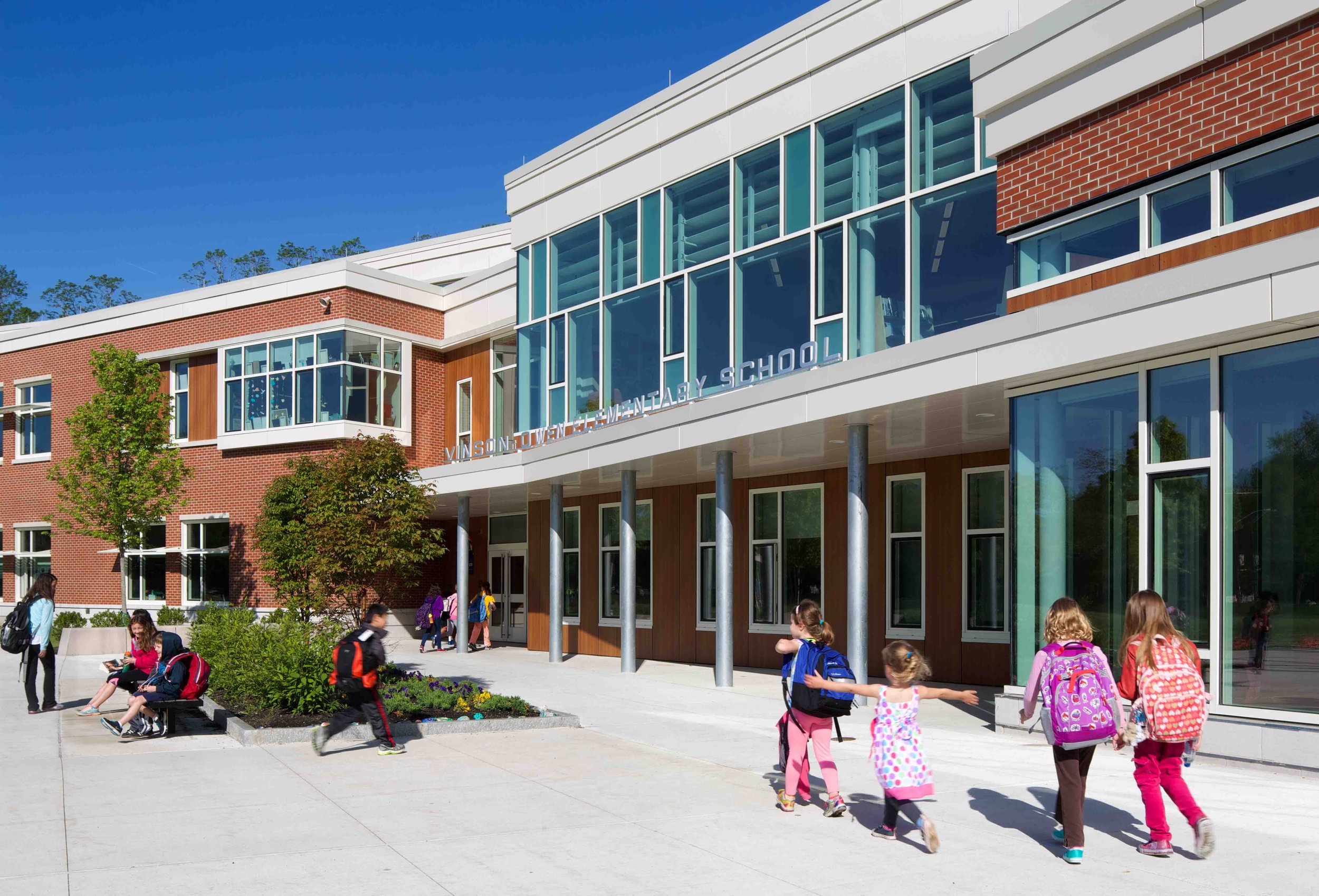
Vinson-Owen Elementary School
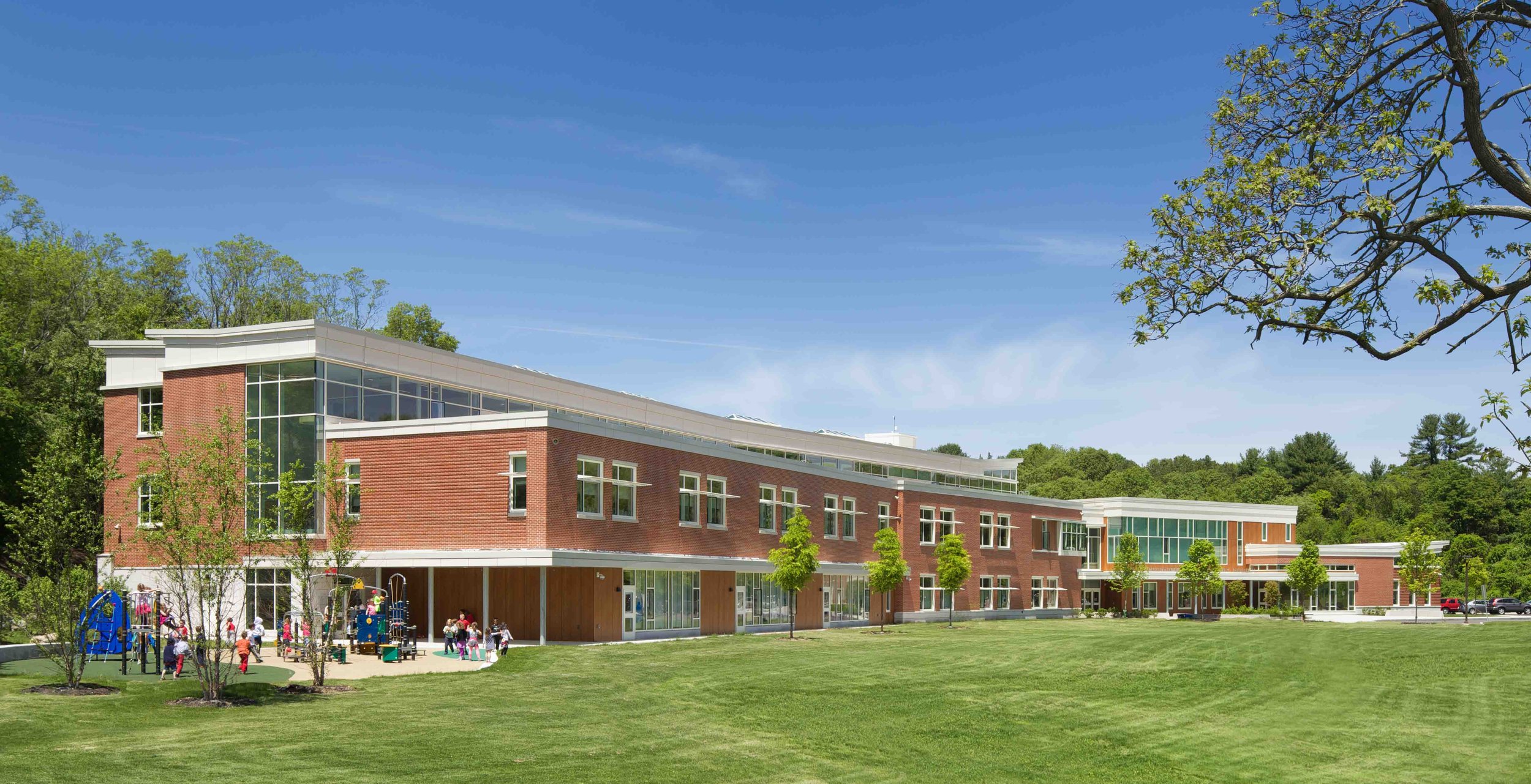
Vinson-Owen Elementary School
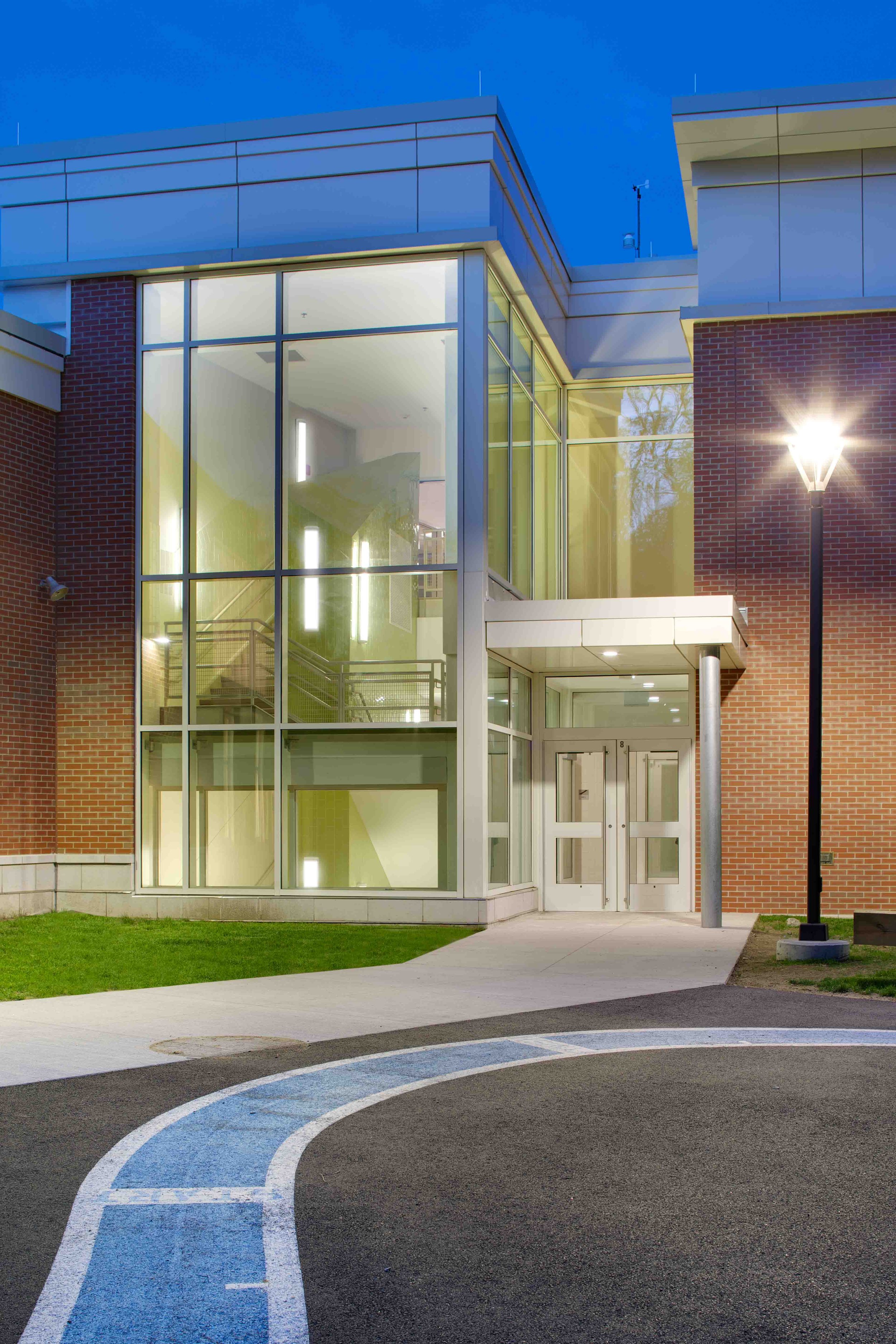
Vinson-Owen Elementary School

